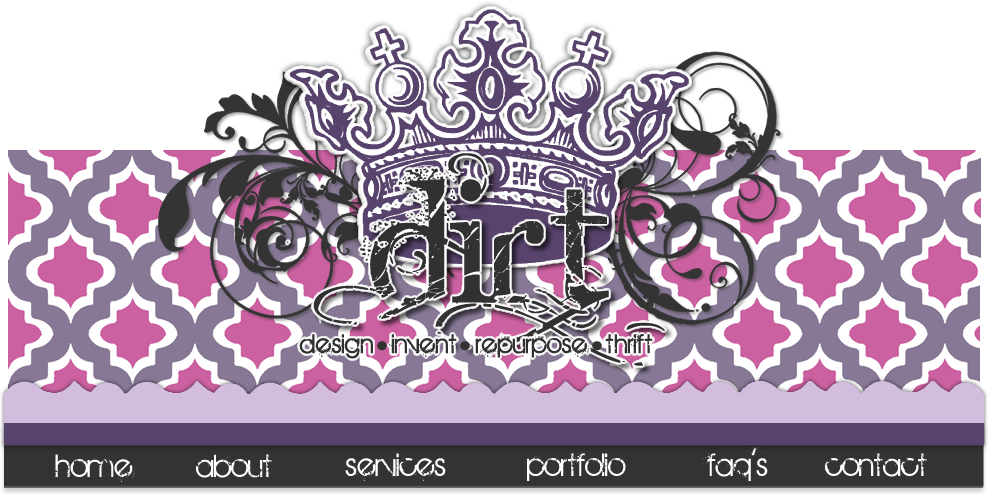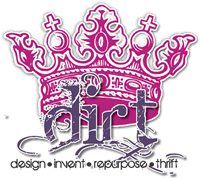happy friday! hope ya'll have a fun filled weekend ahead like i do! i will be heading to an antique sale today, but don't worry....i will take plenty of pictures for you!
today i am sharing a master bathroom addition with ya'll. the bathroom was part of a house that i remodeled. the master bath and closet were added onto the rear part of the home. the bathroom itself is 18' wide by 20' long. nice, spacious bathroom!
the was a patio behind the home that was removed in order to make room for the addition.
here is the bathroom once it was framed in.
my clients were very easy to work with and i pretty much had free reign over the bathroom. i will generally come up with 2 - 3 plans for clients to review, and let them make the final decisions. sometimes they will combine ideas from all 3 plans. i will say that it was not my idea to have two toilet closets!! the homeowner wanted separated toilets for her and her husband....which is pretty funny to me.
in the center of the room i have a large walk in shower. it is framed on both ends with walls, but open on each side. this made the bathroom very hard to photograph, but i think you can still see how awesome it is.
these are just a few of the vanity cabinet elevations. i know they are kinda hard to see. i have to print them from auto cad, to a pdf and then convert the pdf to a jpeg just to get it here....so after all that it gets a little pixelated. but anyway, back to vanities. i looooove to put vanity towers on top of the counter top. for women i usually add roll out shelving with power receptacles built in. this was we can keep our rollers, hairdryers, flat irons, etc. all plugged in, and when we need them just pull out the shelf. i may not do that on the men's side, it depends on what they want. they usually just want adjustable shelving on their side.
so lets take a look.
the door you are seeing is her toilet, the wall to your right is the end of the shower. you can also see the end of the linen cabinets, as well as her vanity cabinet.
the shower has clear glass partitions and doors on each side, as well as double shower heads. basically my dream shower!
behind the shower we have a claw foot bathtub that is on a raised platform. the windows behind the tub are an obscured glass, so no one can peep in on you!
a view of "his" bathroom vanity
an up close of the tub
"her" vanity
all of the flooring, shower wall tile and shower floor tile are travertine. the counter tops are marble. i can find the specifics if you would like them.
ya'll have a great weekend! i will have lots more to share with ya'll next week

















that is bigger than my living room I am sure! it looks incredible girl!!! good work
ReplyDeleteHow beautiful April. You did a good Job! Love the claw foot tub.
ReplyDeleteoh very nice April. when i saw the drawing with the shower in the middle i wasn't too sure but the pictures made me love it! think they'd mind if i came over and spent an hour or two in there? Carol
ReplyDeleteApril your shower is beyond awesome lady!! Thanx for stopping by earlier! I am your newest follower. Be sure to come back by on Thursdays for Treasure Hunt Thursday where everybody can post their treasures for the week wether its something bought or a project!
ReplyDeleteBeautiful - looks like something I'd find in a magazine. Great job.
ReplyDelete