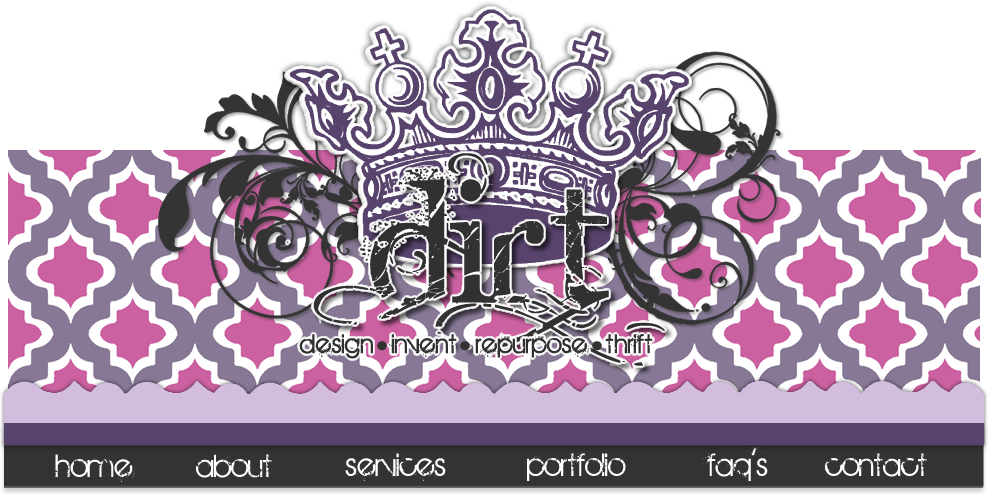i love creating lots of different spaces, but kitchens has to be one of my favorites. it is also one of the hardest. it takes a lot of research to design a good functional kitchen. i design each cabinet for them, where the pots go, plates, knives, containers, etc. i want the kitchen to work for them when it is all said and done.
this kitchen was a culinary dream. dream appliances. dream cabinets. dream space.
it wasn't so bad before. i have had lots of people tell me that they would loved to had this kitchen.
when the new owners purchased it...they however were not so wild about it. so we did what every new homeowner does when they buy a house.....we ripped it all out. wait....everyone does do that right????
i worked with the homeowners to come up with a new floorplan and design that they would be able to work in, cook in, entertain in, and enjoy! the first thing i did was added a window above the sink. the original kitchen did not have a window above the sink. i like a sink with a window over. maybe it's the southern girl in me, but i think that sinks and windows are like salt and pepper. if you have one, you must have the other!
next i planned a cabinet layout. i do this but figuring how much space i have for each cabinet run. after that i specify each cabinet by its use. i will usually have the homeowners tell me where they place things in the kitchen. that way i know what to put where and where the specialty cabinets need to be. i love using roll out shelving, drawers, spice racks, etc. to utilize space in a kitchen.
here a few of the kitchen elevations. let's walk through them shall we..
G) this was actually a wall that was open to the dining room. the owners wanted a wet bar, so i closed off that wall with built in cabinetry. it has plenty of room for appliances, dishes, and large trays. The center cabinets have glass doors that can be used for display.
H) this elevation shows the fridge and freezer, the double ovens, and microwave.
I) this elevation is the corner cabinet....the not so exciting corner cabinet
J) this elevation lets you see how the sink and window live in harmony as one :-)...or actually it's 3 windows and one sink...but you get the drift.
here are a few computer renderings to show what the kitchen would look like before construction started. i always have to remind myself that everyone is not as visual as i am. to relay my ideas i usually do a color board, renderings and a lot of sketching.
the reflection on that stainless fridge really bothers me. its like the pearly gates. blinding!!!!
now that you have all been blinded by the lights...lets look at the final product
TA-DA!!
i absolutely loooove this kitchen! it turned out just like i had envisioned. i really looooove that refrigerator too....pretty awesome huh?
i usually design islands large enough so you can utilize the space on each side. this island has functional space on 5 sides, the only 2 sides that don't are where the bar is.
as you can see, the kitchen opens up to the living room. come back later on this week and i will share the living room remodel with ya'll.
'til next time













Love this!!
ReplyDeleteThank you
DeleteI want the cabinets that were torn out. Love the kitchen. Looks good for entertaining lots of people.
ReplyDeleteI wish i could have gotten alot of stuff from the demo, but they re-used it at their office
DeleteYou never cease to amaze me with your talent!!!!!
ReplyDeleteHydrangea Queen
Very nice. We are getting ready to do a bit of an update on our kitchen. Will have to do it on a shoe string and do most of the work ourselves. What we have now is good bones, nice layout and roomy, but very 80ish, but the last house I lived in was very 50ish so I'm moving up! Carol
ReplyDeleteCarol i am always more impressed at what you can do on a shoestring budget. People take chances and are highly creative on a budget:-)
DeleteWow-what a transformation-I'm now a follower-stop by for a visit!
ReplyDeleteomg! This is gorgeous! LOVE LOVE LOVE the island! My dream would be a kitchen this big!!
ReplyDeleteBeautiful job!!
Lou Cinda :)
Oh darlin', although the Pondrosa is massive I function in a teeny~tiny kitchen. I was awed by the before...that after is to die for!!!
ReplyDeleteYou did a most wonderful job sweetie!
God bless and enjoy your day my friend!!! :o)
Hi April! I adore your blog and your talent, so I thought I would share you and your blog with my readers. I tagged you, so share with us...
ReplyDeletehttp://www.bleak2unique.com/2012/03/triple-tag.html